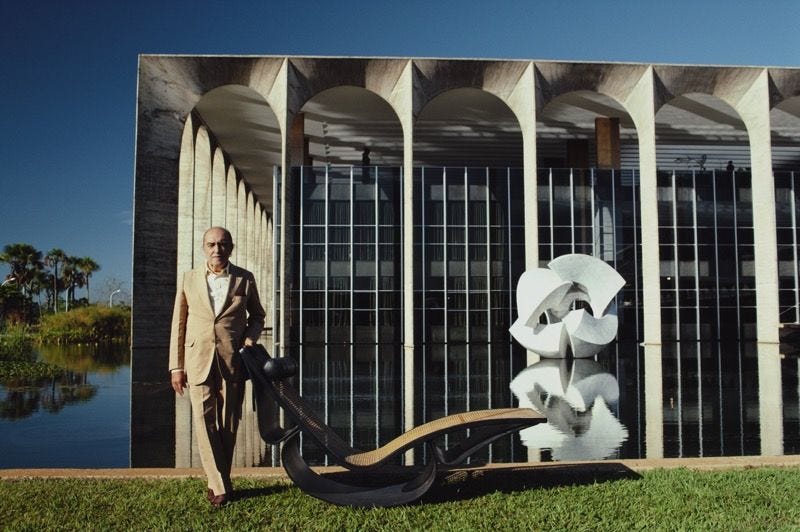
Born on December 15, 1907, in Rio de Janeiro, Brazil, Oscar Niemeyer Soares Filho was a modernist architect who redefined the idea of architecture with his signature curvilinear shapes and innovative designs.
Niemeyer's journey began at the National School of Fine Arts in Rio de Janeiro, where he studied architecture. He graduated in 1934, and his life took a turn when he started working with Lúcio Costa, a prominent Brazilian architect. It was under Costa's tutelage that Niemeyer honed his skills and discovered his love for curves.
In 1936, Niemeyer collaborated with Costa, Le Corbusier, and other architects on the design of the Ministry of Education and Health Building in Rio. For that occasion, Le Corbusier spent four weeks in Rio de Janeiro and Niemeyer, due to his good skills as draftsman, was named his assistant. This project marked the beginning of a long and fruitful partnership between Niemeyer and Le Corbusier, who would later influence Niemeyer’s work.
The first major project that showcased Niemeyer’s unique style was the Pampulha Architectural Complex in Belo Horizonte, Brazil. Completed in 1943, the complex features a church, casino, and dance hall, all adorned with Niemeyer's signature curves and daring designs. In 2016, the Pampulha Architectural Complex was inscribed in the UNESCO World Heritage List.
In 1947, Niemeyer’s international reputation skyrocketed when he was invited to be part of the United Nations Headquarters design team in New York. Although his design wasn’t selected, it solidified his status as an architectural force to be reckoned with.
Niemeyer’s magnum opus, however, was the planning and construction of Brazil’s new capital, Brasília. Appointed as the chief architect in 1956, Niemeyer designed many of the city’s iconic buildings, including the National Congress, the presidential palace (Palácio do Planalto), and the Cathedral of Brasília. The city was inaugurated on April 21, 1960, and its futuristic design continues to inspire awe and admiration today.
Niemeyer’s love for curves wasn’t just about aesthetics. He once said:
“I am attracted to free-flowing, sensual curves... The curves that I find in the mountains of my country, in the sinuousness of its rivers, in the waves of the ocean, and on the body of the beloved woman.”
Personal Life & Projects
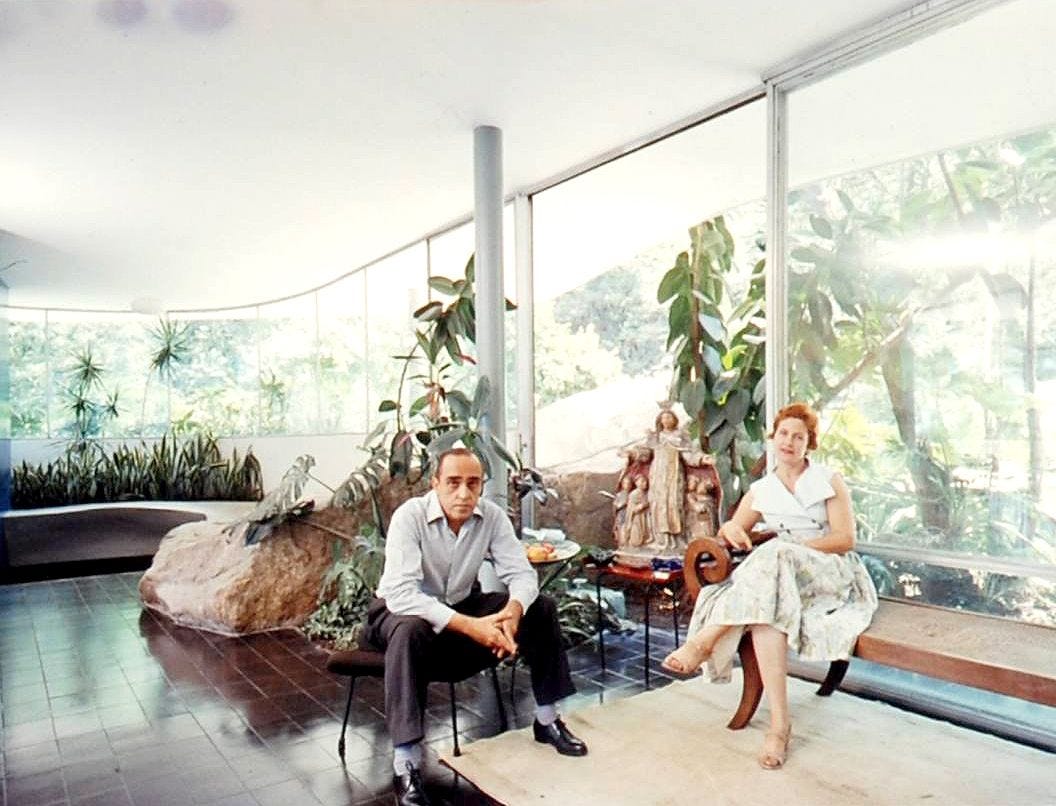
Oscar Niemeyer married Annita Baldo in 1928, and the couple had one daughter, Anna Maria (16 December, 1929 – 6 June, 2012).
In the photo above we can see the couple in their Niemeyer-designed family home: Casa das Canoas (1951), which is considered one of the most significant examples of modern architecture in Brazil and is well recognized by specialists in art history as a synthesis of modern architecture and authorial self-creation1 .
Parisian Exile
Niemeyer’s political beliefs also played a significant role in his life. A staunch communist, he had to endure political persecution during Brazil’s “junta” years of military dictatorship (1964-1985).
Albeit he was never formally arrested or prosecuted by the authoritarian regime, his career suffered because of fewer commissions and limited personal freedom due to his political beliefs and affiliations with the Communist Party: for this reason, in 1966 he decided to voluntary leave Brazil and relocated to Paris, where he continued to work on various international projects.
One of his most notable works during this period was the design of the French Communist Party Headquarters in Paris. Completed in 1980, the building features a distinct curvilinear façade made of glass and a uniquely shaped conference room with a domed ceiling. The structure, which is still in use today, showcases Niemeyer’s ability to create innovative and functional spaces that remain iconic landmarks today.
In addition to the French Communist Party Headquarters, Niemeyer also designed the cultural center called Le Volcan, in Le Havre, France. Completed in 1982, the building features two distinct parts: a larger, white, volcano-shaped theater, and a smaller black box theater, both of which highlight Niemeyer’s love for organic shapes and bold designs.
Niemeyer’s time in Paris wasn’t solely focused on French projects. He continued to work on designs for other countries, such as the Mondadori Publishing House Headquarters in Segrate, Italy, which was completed in 1975.
As we can see in the photo above, the building is a striking example of Niemeyer’s modernist architecture, characterized by curvilinear forms and a flowing, organic, almost “musical” design. The beautiful integration of sinuous lines, rectangular glass windows and white concrete of the Mondadori Building is clearly reminiscent of Niemeyer’s earlier works, such as the civic buildings he designed for Brazil’s capital city.
The Mondadori Building is surrounded by a large, lush garden and it is situated next to a lake (a similar setting to the Itamaraty Palace in Brasilia we had seen above), which further enhances the organic and flowing nature of the design. Thanks to the masterful combination of glass and curved concrete, the building appears to emerge from the landscape, creating a harmonious relationship between the building and its surroundings.
Later projects
During his Parisian exile, Niemeyer also collaborated with other prominent architects, such as Jean Prouvé, a renowned French engineer and designer. The two worked together on the design of the Maison de la Culture in Firminy, France, which was eventually completed in 2006, after Niemeyer had returned to Brazil.
His work in Paris and other European cities during this period solidified his status as an international architectural icon.
For example, in 1988, he designed the Latin American Memorial in São Paulo, and in 2003, he completed the stunning Auditorium Oscar Niemeyer in Ravello, on the Italian Amalfi Coast.
"When my last day comes, I want to die with my body full of ideas and my mind full of dreams."
Annita Baldo passed away in 2004: in 2006, Niemeyer, at the sprightly age of 98, married his long-time secretary, Vera Lúcia Cabreira, who was 53 years his junior.
The ceremony took place inside Niemeyer’s studio in Rio de Janeiro, with the architect in a wheelchair. When a reporter asked Niemeyer’s age at the time of the wedding, he quipped:
“I don't know, I lost count.”
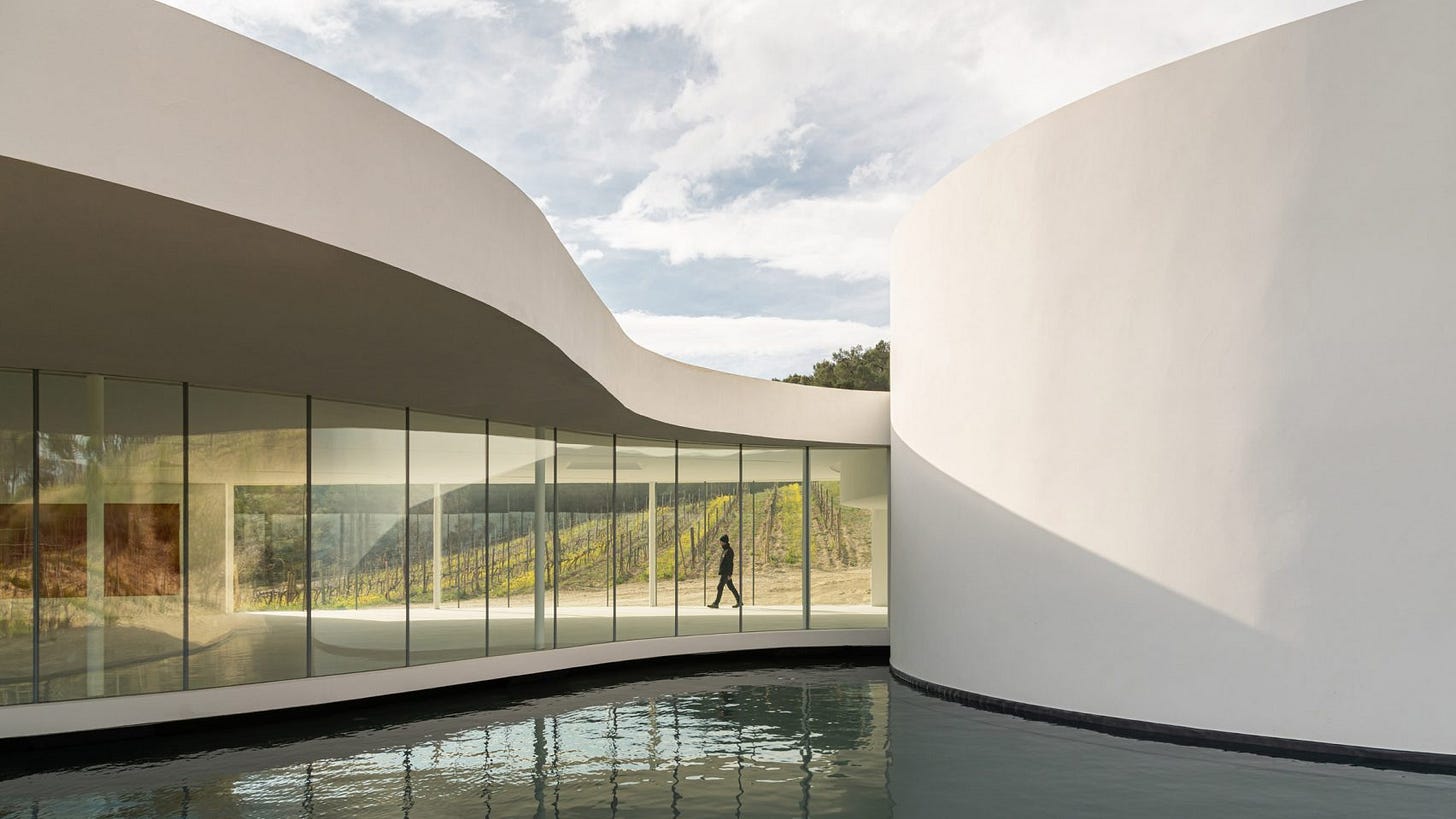
In 2010, Niemeyer designed his final project: the auditorium-pavilion at the Château La Coste vineyard in Aix-en-Provence, southern France, which was recently opened to the public in 2022.
Oscar Niemeyer passed away on December 5, 2012 at the age of 104 in Rio de Janeiro, Brazil.
By the time of his death, the Brazilian architect had lived through two World Wars, the invention of the airplane, the automobile, television, Internet and the iPhone. Yet his buildings expressed an unwavering optimism for the future and a desire to create beauty which still resonate today across continents and generations.
— Alberto @
Das Canoas House is now open to the public, offering visitors a permanent exhibition on Oscar Niemeyer: the most interesting feature is the fusion of organic architecture and minimalist architecture.


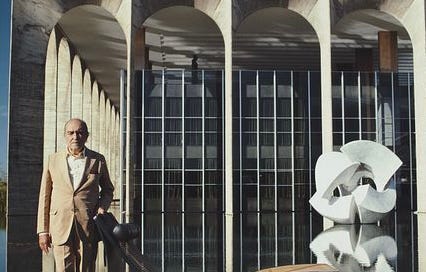


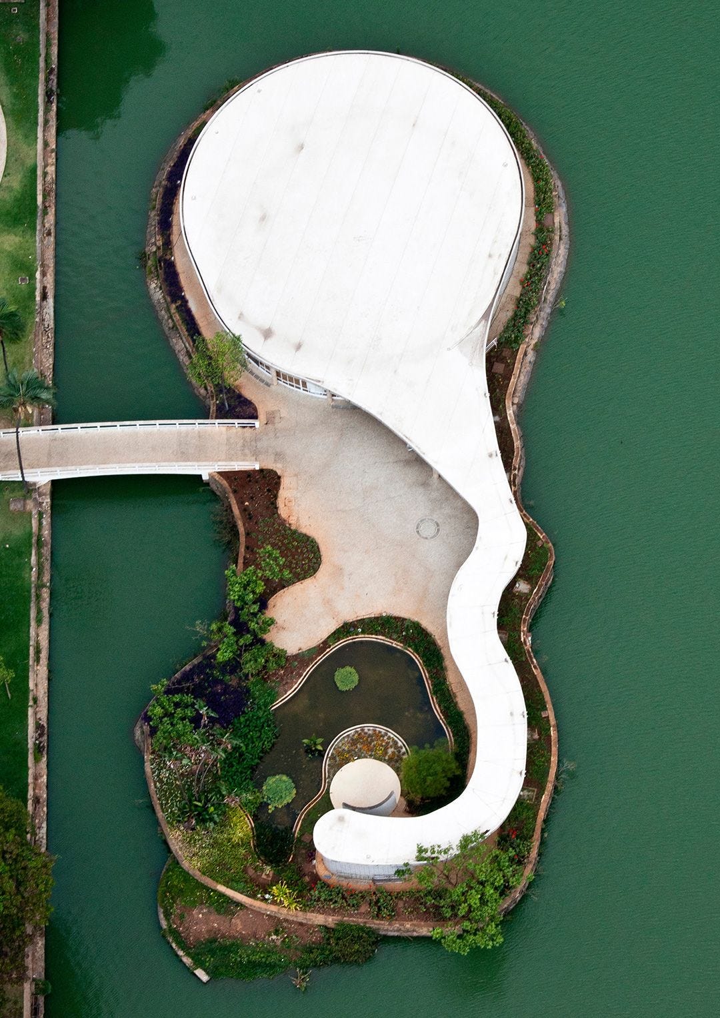
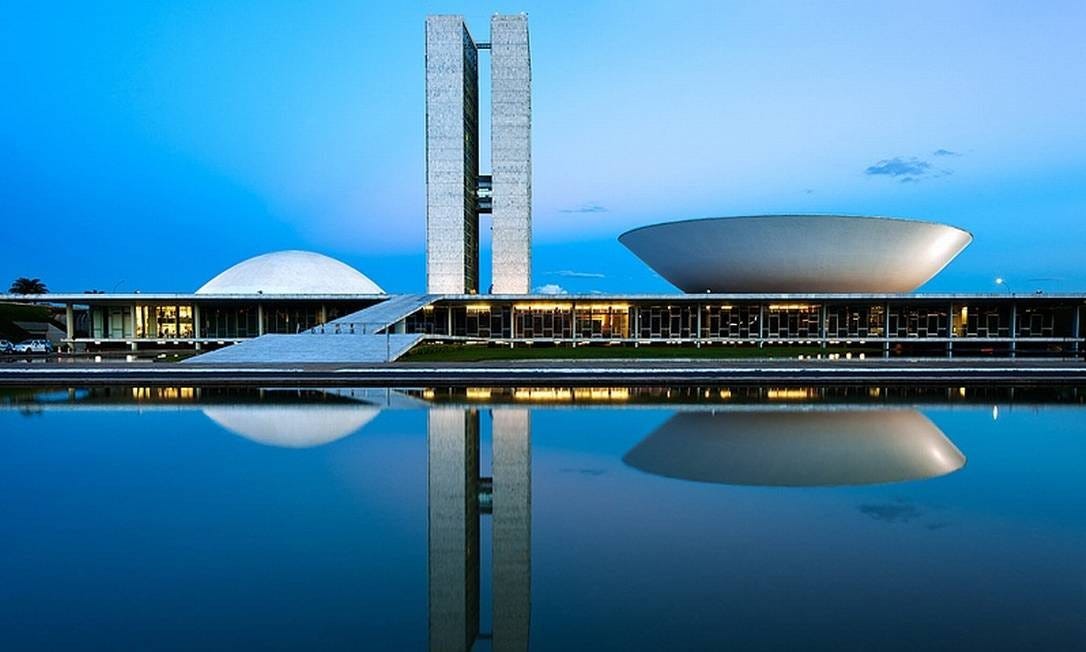
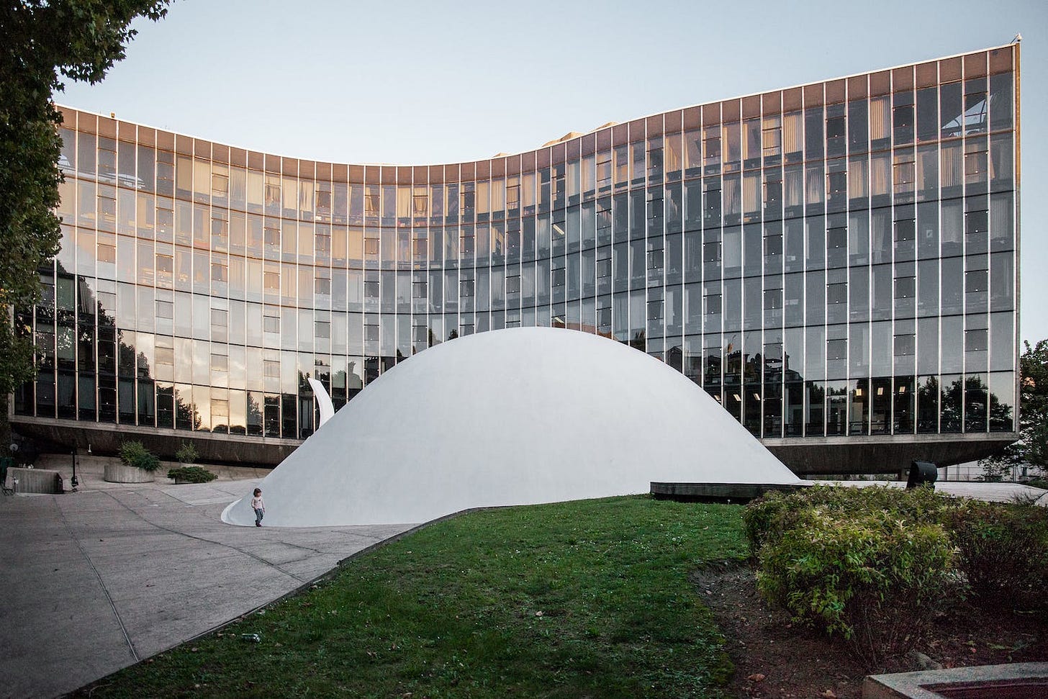
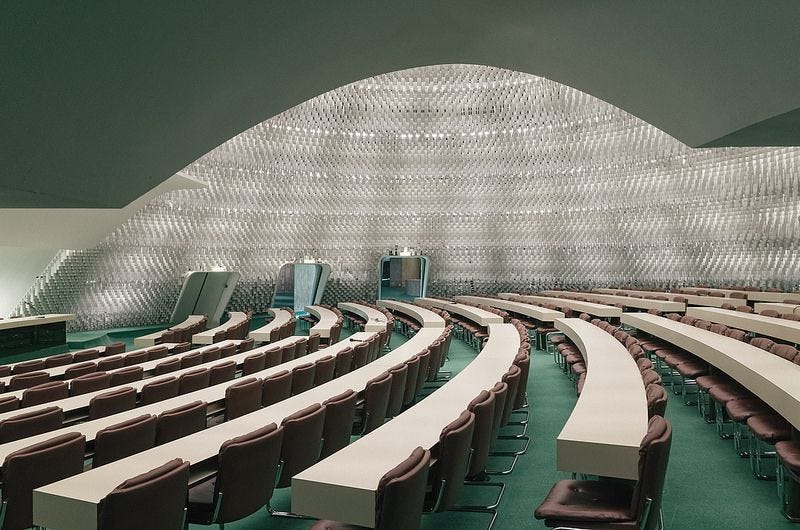
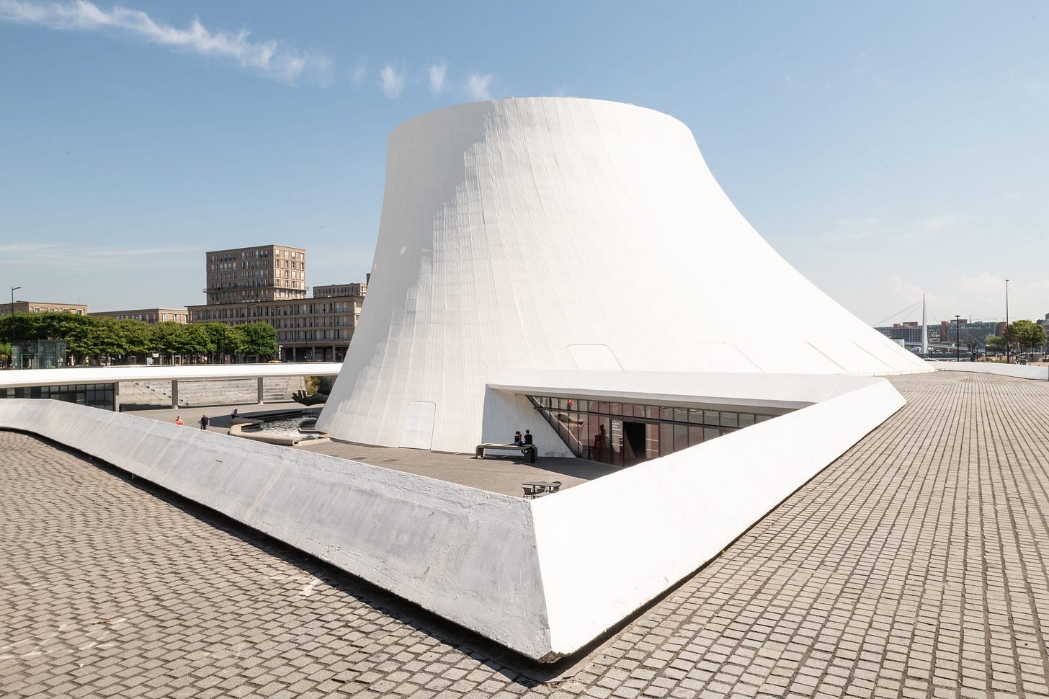

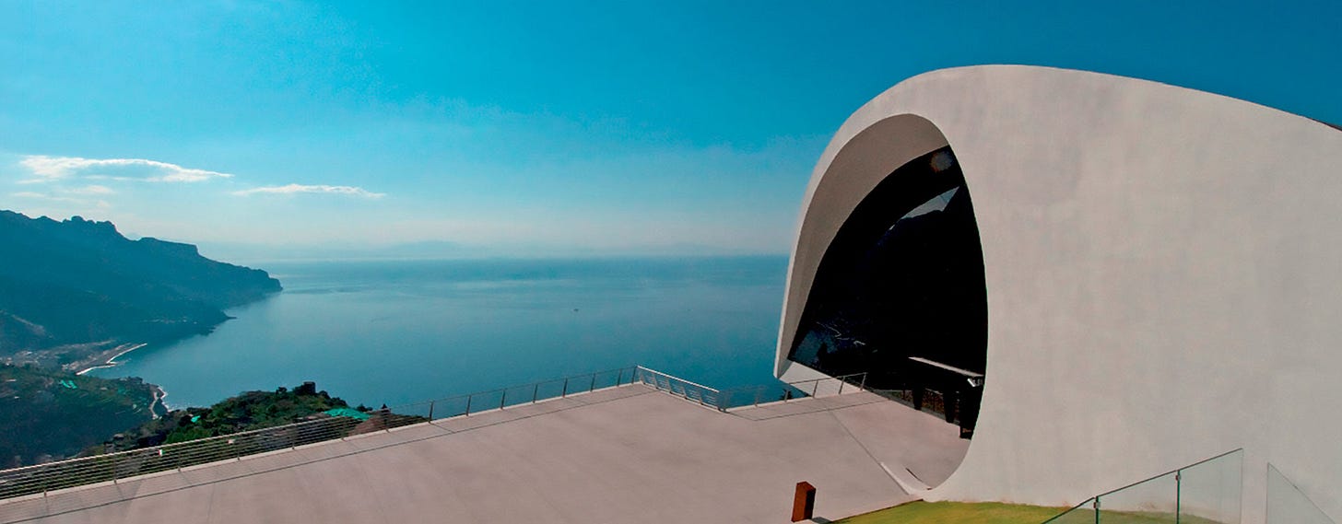
Always INTERESTING !!!
Great story!